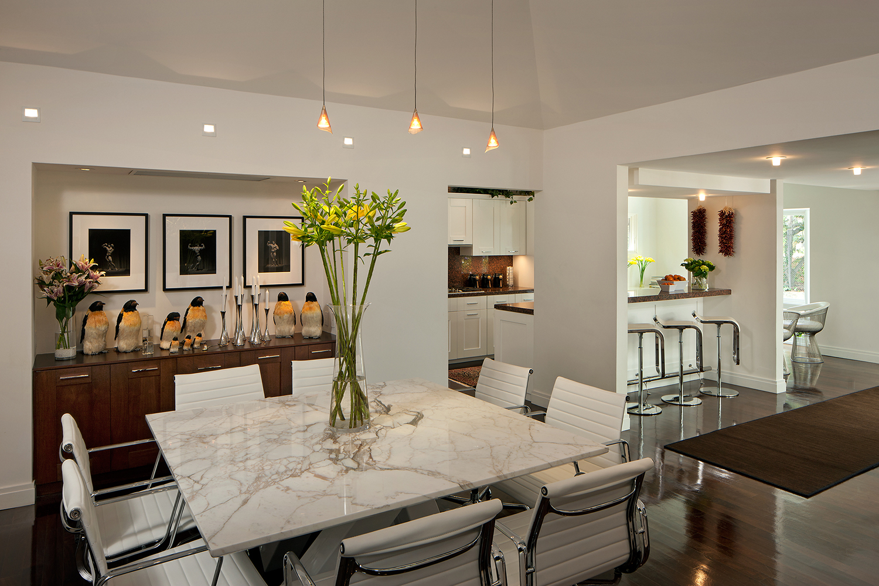
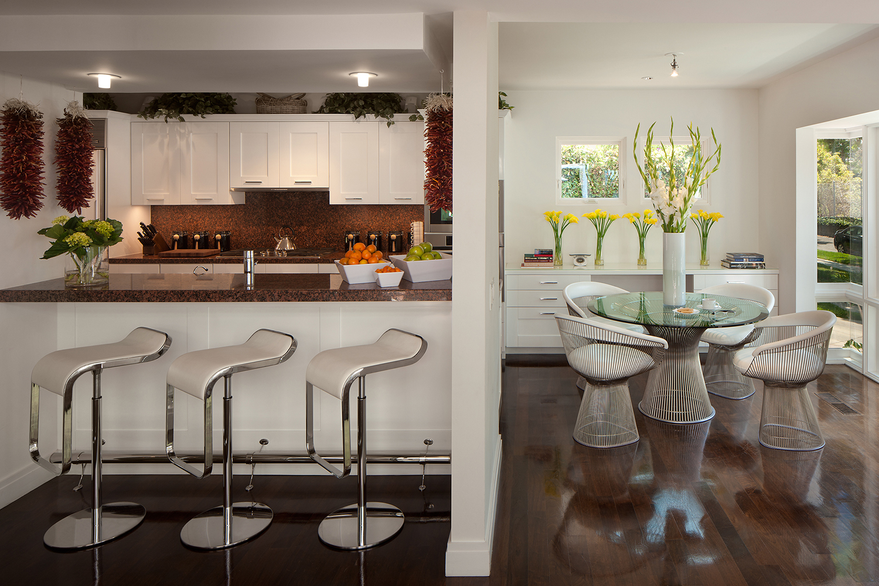
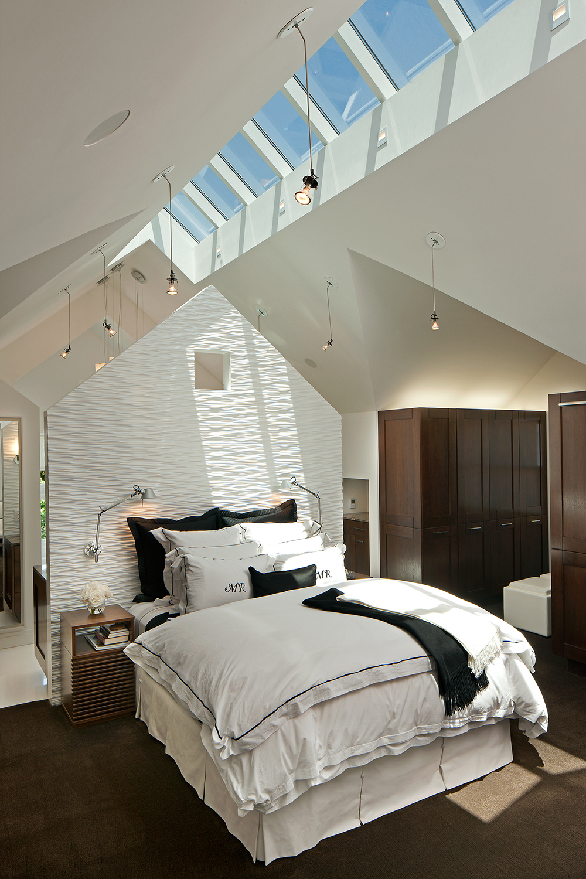
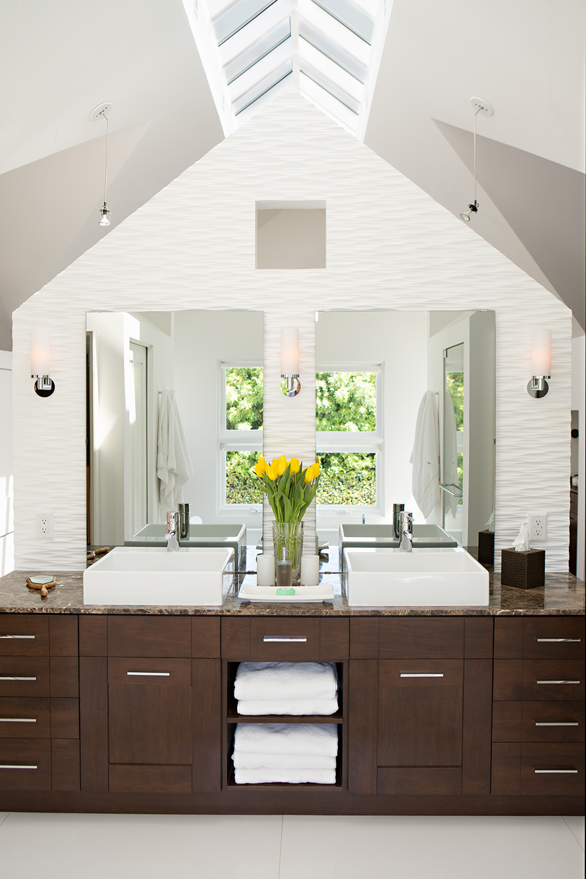
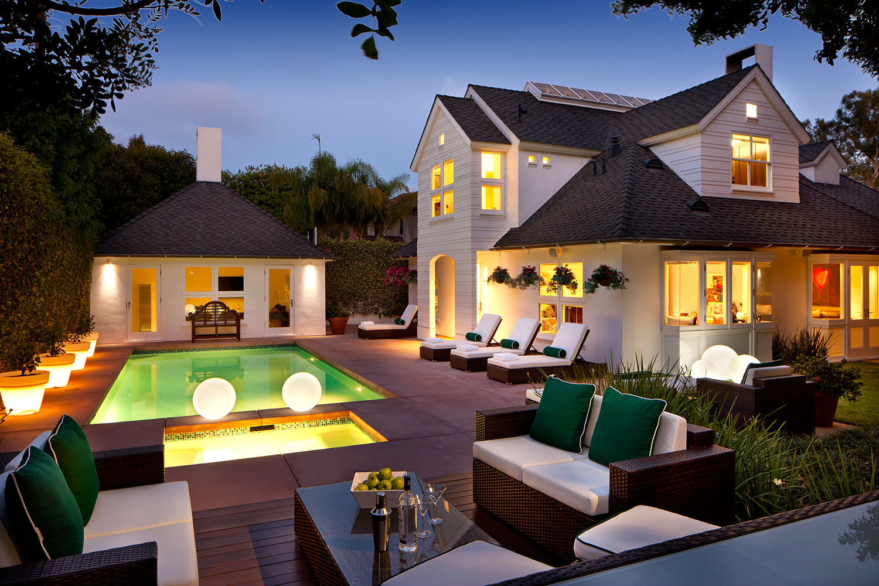
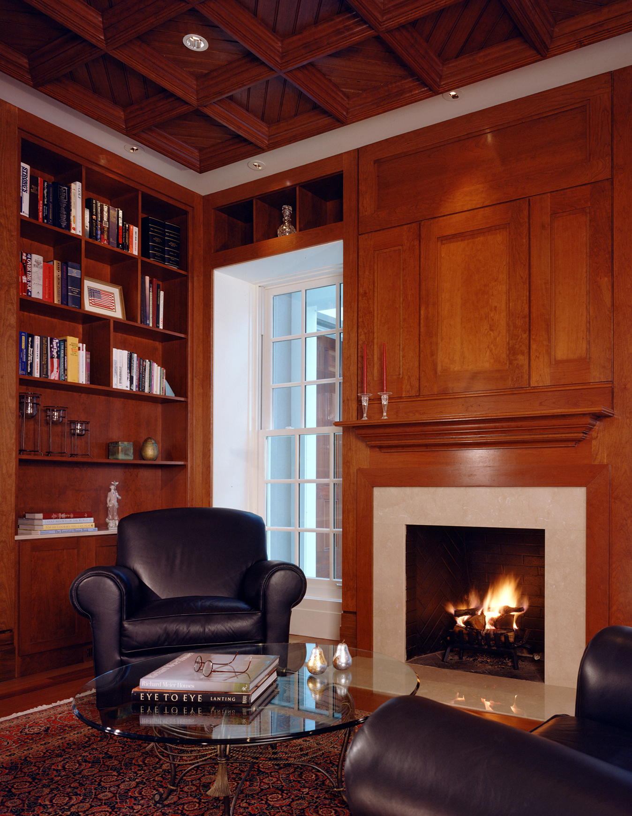
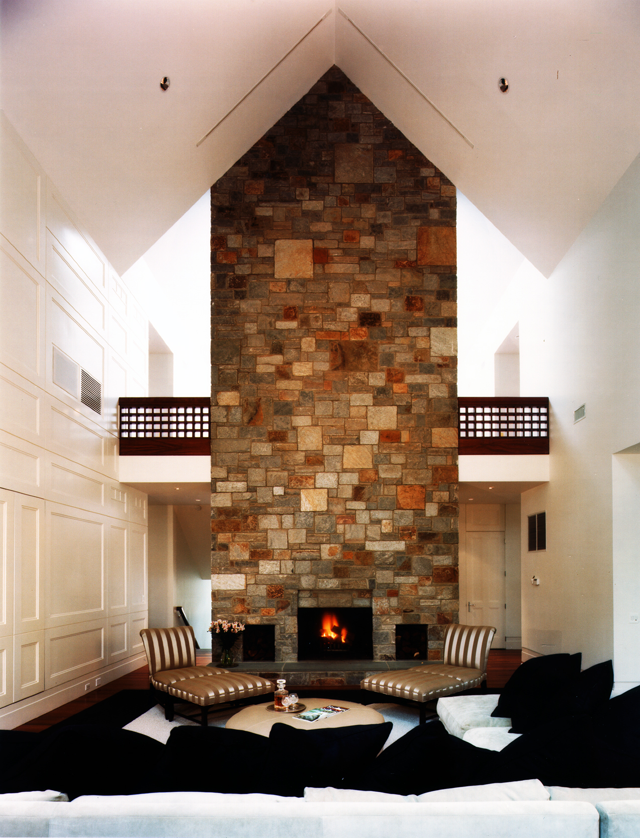
“I always wanted to build things,” says architect Michael Rachlin. “I remember building things with my father as early as age 6 or 7, working on projects around the house, and tinkering with model airplanes, cars and boats.” That early love of design continued as Rachlin grew up, ultimately leading to Arizona State University’s architecture program. “I was hooked on the creative process and the architectural genre was the only thing that seemed to motivate me,” he adds. And since founding his eponymous Culver City-based firm in 1982, he’s had no shortage of motivation or inspiration. The architect, who is licensed in eleven states and the District of Columbia, has established a reputation for imaginative and innovative solutions. The firm’s work (Rachlin Partners is a fully integrated architecture, planning, interior design, program management and construction management organization) spans a wide variety of project types, including education, healthcare and government facilities for both private and public clients. Rachlin’s keen eye for modern aesthetics and his deep appreciation for history reveal themselves through a polished style of design that is at once contemporary yet respectful to California’s architectural heritage. It's a distinctive approach that has garnered him much acclaim, especially for his playful interpretation of classical architecture for the 23rd Olympics Judo and Basketball Venues and for his efforts to preserve Los Angeles City Hall’s iconic character during a $300 million seismic rehabilitation. The firm’s roster of clients also includes the Los Angeles, Tustin and Bonita school districts, and UCLA, among many others. But it’s not all public-sector projects—the architect has also made a name for himself designing sophisticated private residences. In fact his own home and garden here in L.A. have a lot garnered recent press (you can see several shots in the slideshow). When not at his office or on a project site, you’ll likely find the architect at Disney Hall or the Hollywood Bowl. Or you may just spot the devoted Angeleno whizzing around the city on his prized 100th anniversary custom Harley-Davidson.
How would you describe your aesthetic? My approach to design tends to blur the lines between modern and traditional, reinterpreting the archetypal vernacular using a minimalist language. I am very much into what I would call my “white phase”–I see everything in white: walls, furniture, artwork, cars, trucks and so on! There are days when design flows effortlessly on a napkin sketch, and then there are days when I grapple to create a design aesthetic unique to a specific client or project. My approach would best be considered balanced, with layers of complexity.
How did you get started in the business? I studied with Calvin Straub (of Buff, Hensman and Straub) at Arizona State University—he was an inspiration to anyone who was in his classes. After graduation I moved to Southern California. Three years later, after getting my license, I started working out of my garage designing room additions and single-family homes, and slowly the business started to grow into what it is today. There were certainly growing pains along the way, but I think we built a good practice and enjoy the clients we work with.
Where do you find creative inspiration? I’m always looking; I look at buildings, art, film, and nature. There is always something that triggers my inspiration. I am constantly trying to figure out the details of how to build things and experiment with new materials. Sometimes the inspiration comes from seeing details that have been hidden or overlooked. My office, for example, was a 1928 shoe polish factory. Behind the layers of paint and shoe polish equipment were wonderful elements like wooden bow trusses, steel casement windows and brick walls. After a major renovation effort to restore these elements to their original condition—juxtaposed in a modern context, the result is a bright, airy, creative studio that feels like an architect’s space.
If you could reside on a Hollywood film set from any era, which would it be? I would reside in the 1998 American science-fiction comedy-drama film, The Truman Show, directed by Peter Weir. The majority of filming took place at Seaside, Florida, a master-planned community located in the Florida Panhandle. The planning concept was developed using old-fashioned small beach towns, with traditional wood-framed cottages as a palette. Maybe because most of the buildings are white, I find it refreshing and it appeals to my architectural sensibilities.
What takes a kitchen or bath from ordinary to extraordinary? Well, a kitchen is the heart of a contemporary home. I love incorporating state-of-the-art technology and appliances, and unique materials including stone, granite or solid quartz surfacing. Lighting, with both natural daylighting and LED light fixtures, can create a dramatic effect at different times of day and night. Custom millwork and cabinetry today can be very sexy, and if designed and detailed properly can make a huge statement as well as set the stage for a variety of living and entertainment lifestyles.
Other Posts We Think You Might Like

This week we’re bringing you a round up of the latest designs from French luxury bathroom manufacturer Horus. The firm was founded in 1980 by designer Gilles Nortier and has continually produced some of the most beautiful taps in our showroom, and in a spectacular variety of styles to boot.
View Post



