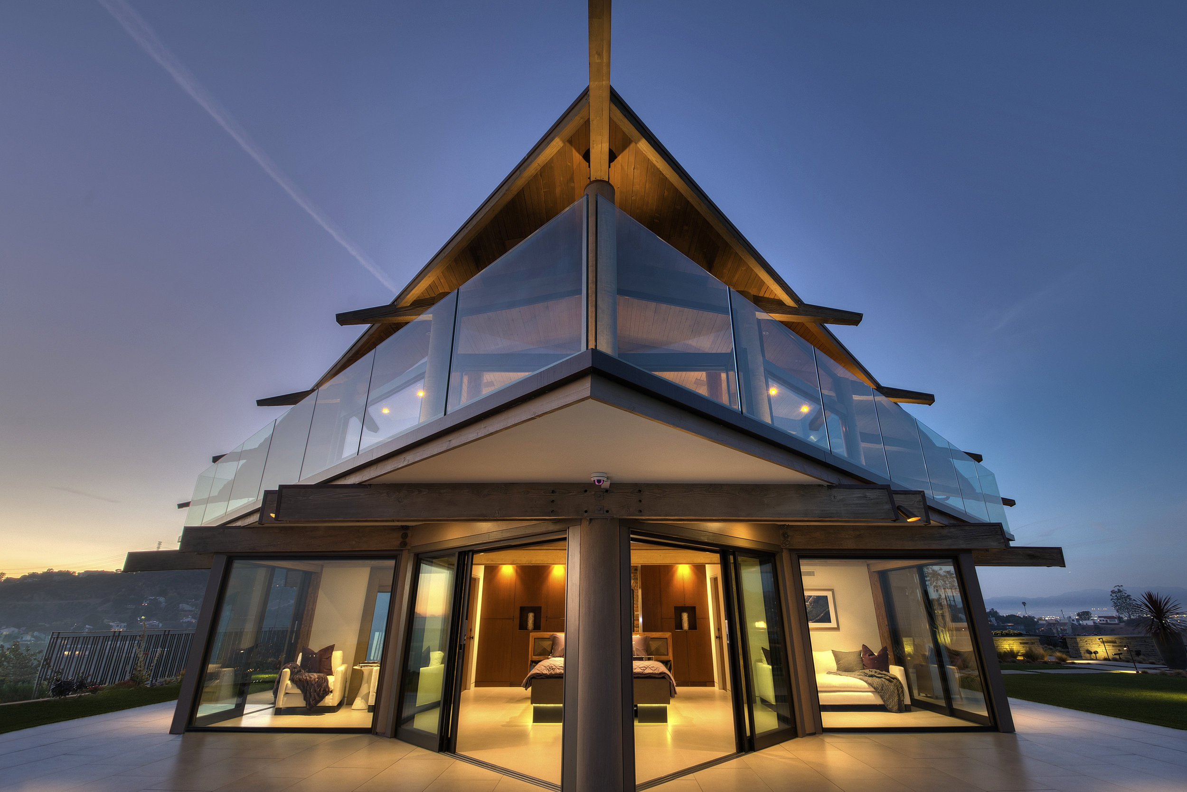

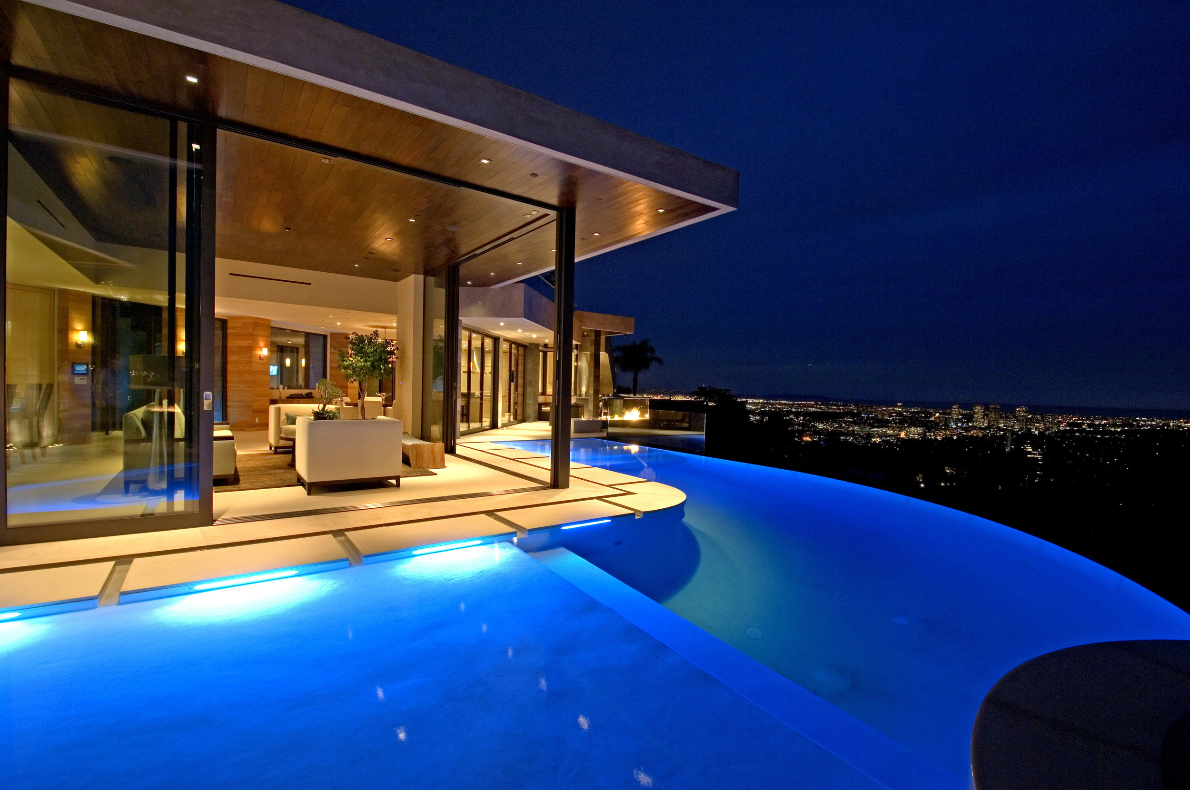
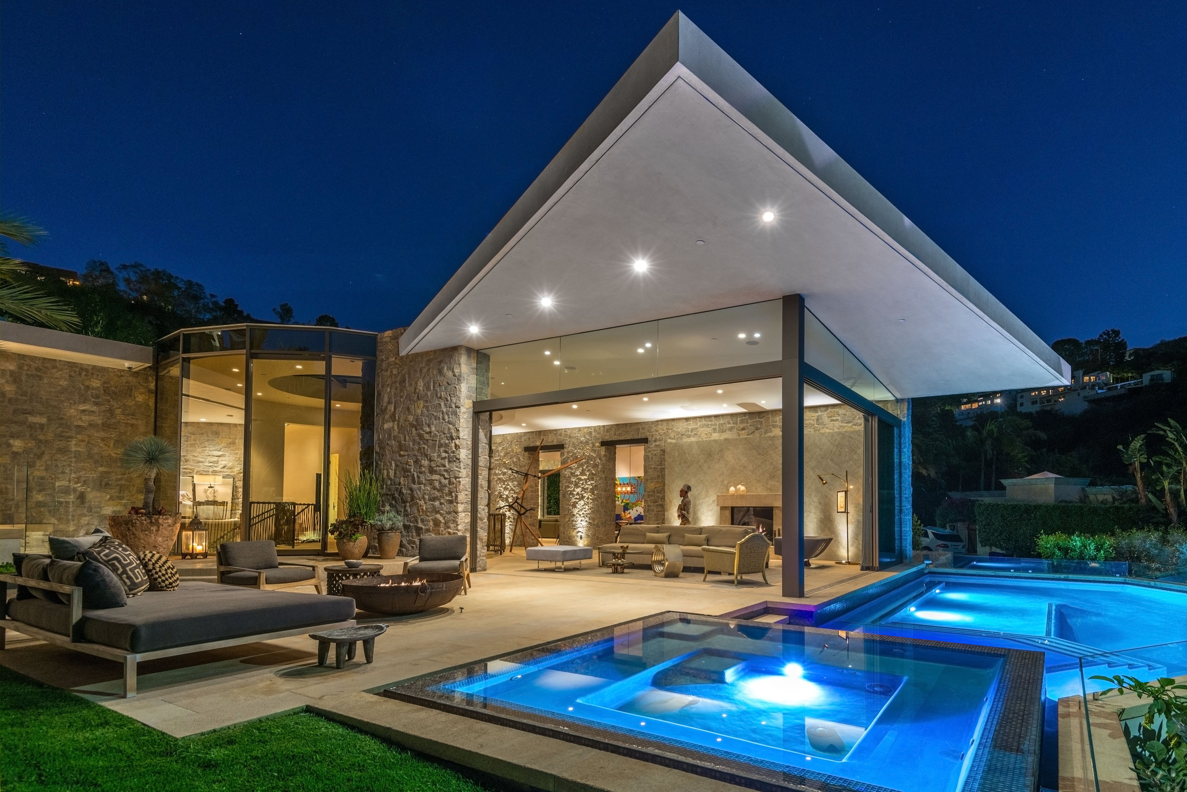
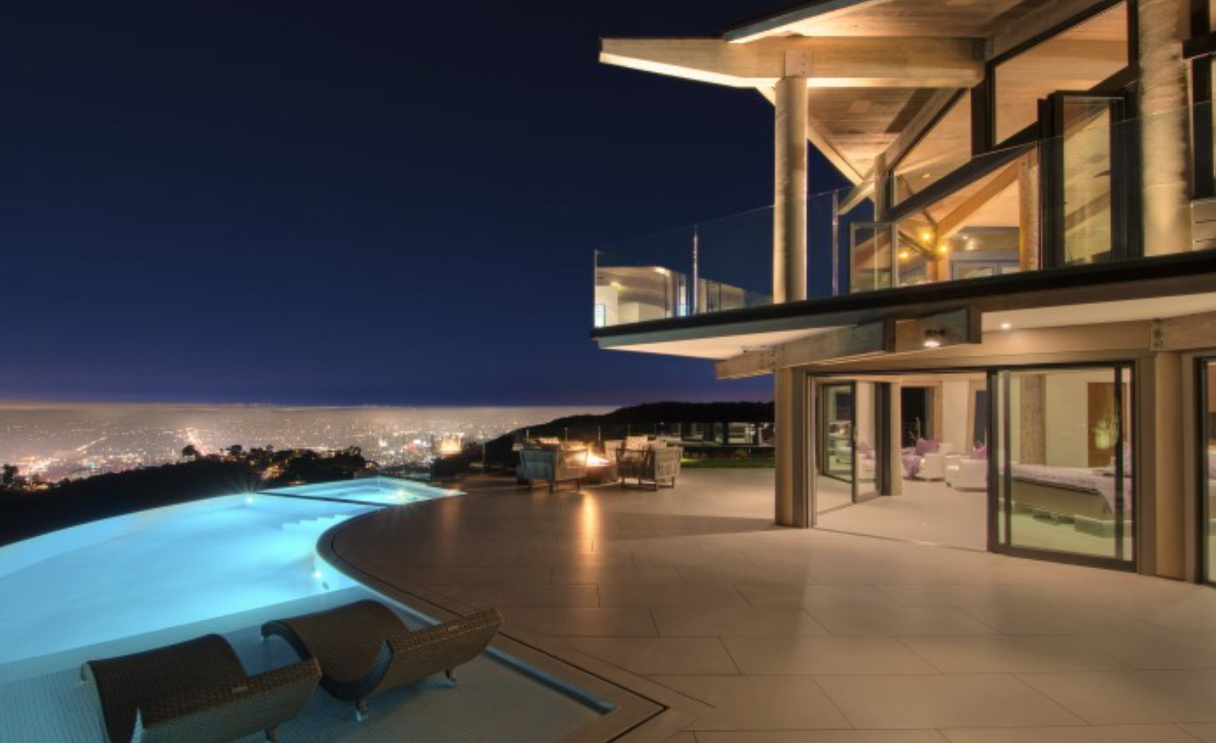
It’s not every architect who will happily tell you that sometimes the best room is outside, but Dean Larkin will. The West Hollywood-based architect (a native Angeleno and graduate of USC’s School of Architecture), David counts Southern California’s outdoor lifestyle among his greatest inspirations. Whether it’s a play of shadow and light or creating a sense of energy and movement, he most enjoys projects that make the most of their unique environment. Since establishing his eponymous firm in 1999, Dean has worked on myriad residential commissions, as well as projects as wonderfully varied as the Vivienne Westwood boutique on Melrose, restaurant concepts for Iron Chef Masaharu Morimoto, and Habitat for Humanity in Compton.
How did you get started in the design business? I like to kid that I came out of the womb as an architect! As a soon as I could drive, I would drop my dad off at work and take the family car out to all the new tract construction sites and tour the model homes. I first got introduced to luxury housing right out of college where I was the first employee of a major luxury home architect.
How would you describe your brand’s style? As a native Angeleno, our designs celebrate our lifestyle, climate and values. Specializing in what I like to call “warm contemporary,” I literally breathe indoor-outdoor. Where else can you eat outside on Thanksgiving?
What would you say you’re most known for, and what should new clients know about you? I tell my client’s 3 things about our design: 1) We are extremely site-sensitive, customizing each project to the specific program of the client and the unique aspects of their site. 2) You’ve got to look good in good-looking space. I am extremely light sensitive, often kidding that you’ll never get a dark house out of my office. I believe the best way to be green is to design a home where you never need to turn a light on during the day. Lighting the home during the evening hours should flatter the architecture as well as the occupants. 3) We constantly blur the lines between indoor and outdoor spaces, refusing to change material at window and doors sills, jambs or heads. This leads to an integrated architecture where transitions are gradual and rooms are spaces that can be both indoor or out, often integrating the pool or other water features into the overall design concept.
What are some of your favorite Southern California sources for inspiration? I work with some of the most talented and creative people in the world—that’s my inspiration. My clients and peers constantly raise the bar of our work. But I also constantly turn to the blue skies, warm sun and beautiful vistas that surround us here in Los Angeles. love this city’s lifestyle and cultural diversity.
Tell us about a favorite kitchen or bathroom that you’ve recently designed: In restoring and remodeling Harry Gesner’s Flying Wing home in the Hollywood Hills, the reversed floor plan allowed us to place the master suite on the first floor with the living spaces on the second. The client made it clear that they took a bath every day, so we placed the new master bath where the client could literally open the entire space and bathe outdoors with a view of the iconic Hollywood sign. The bath features, custom Caesarstone sinks, Axor fixtures, an Ultra Bain tub the Kohler Laminar filler.
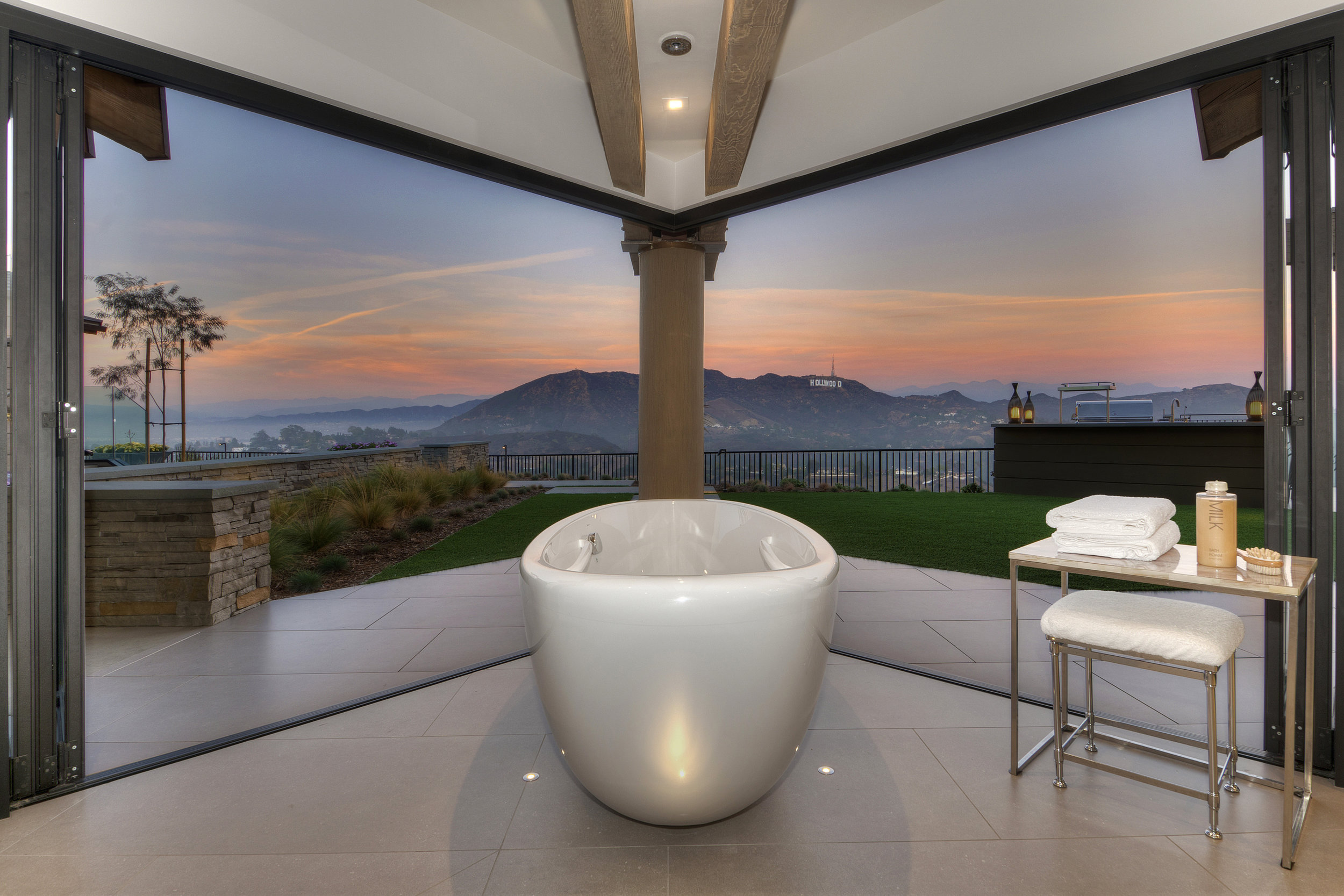
Other Posts We Think You Might Like

As part of our month-long real estate theme, we’re looking at a range of terrific kitchen and bath products this week—all easy updates to help boost your home’s value.
View Post
If you’re struggling with the dilemma of a high-end oven that fits the aesthetic of your kitchen, look no further than Wolf’s new M series of wall ovens, specifically designed in three unique styles to complement any décor. The largest product rollout in company history, the all-new American-made ovens not only integrate seamlessly into kitchens, they boast revolutionary heating and airflow technology, making some of the most efficient and consistent ovens on the market.
View Post
Duravit has introduced its latest collection, Brioso, which means lively in Italian. The new range was designed in collaboration with Christian Werner and creates a timeless but versatile look.
View Post

