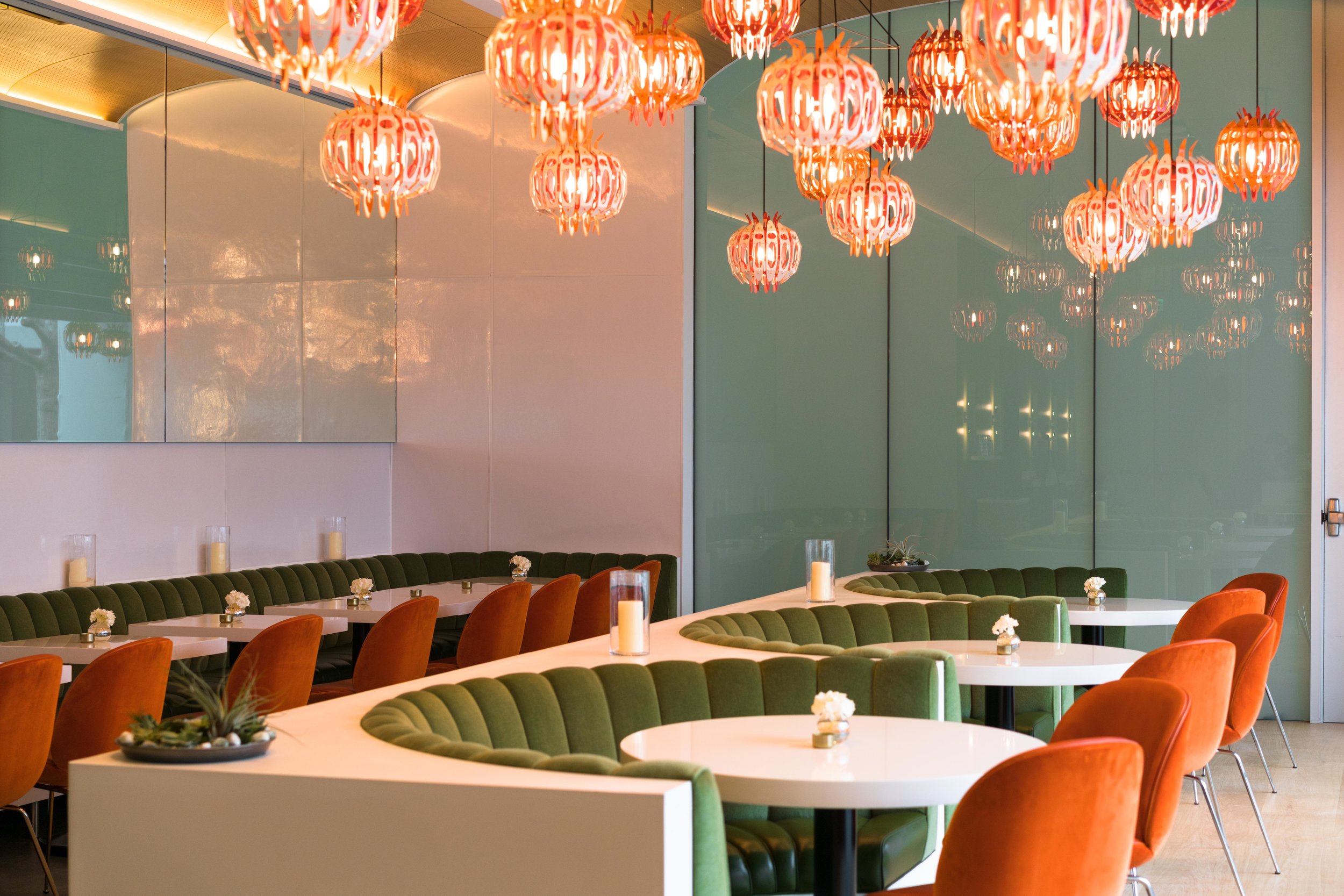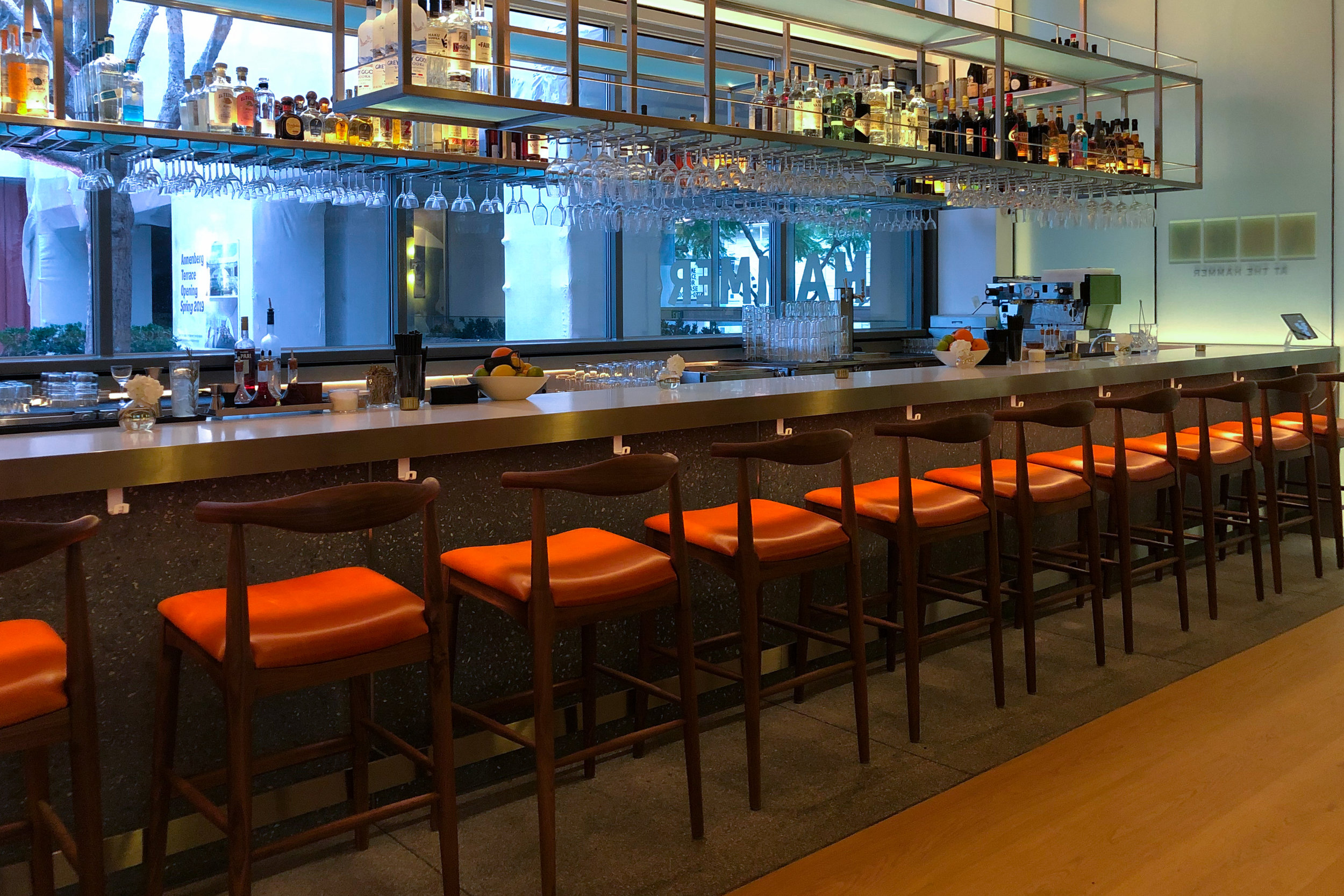We've got the scoop on Westwood's brightest new dining destination.

Westwood is turning into something of a culinary destination thanks to soon-to-open Violet Bistro, School & Shop and the Hammer museum’s new restaurant, Audrey. This week, we’re talking to the creative forces behind Audrey’s inviting design: Tom Parker of Fettle and Gee-ghid Tse, Principal at Michael Maltzman Architecture. It’s fast becoming one of our favorite haunts. Read on to find out why!
SD: How did the project come about?
Gee-ghid Tse: MMA and the Hammer Museum have had a long working relationship. In 1999 MMA began work on a major multiyear Master Plan to renovate the museum’s existing facility. Phases of the Master Plan include plans to activate 40,000 square feet of newly-acquired space in the adjoining office tower, the Billy Wilder Theater [completed in 2006], the John V. Tunney Pedestrian Bridge [completed in 2015], as well as updates to the existing facilities, additional program areas, a new bookstore, new public classrooms, new visibility along Wilshire Boulevard, and vitality for the Museum as a whole.
SD: And you have more than a little history with the cafe, yes?
Gee-ghid Tse: MMA originally designed the cafe space in 1999, so it was an interesting challenge to re-imagine a space that we had already designed, but in a way that reacts to the different aesthetic and functional needs of a new restaurateur and a museum whose needs for their own space has changed in the 15+ years that have passed - all while remaining considerate of the larger renovation of the museum.
 “The Gubi chairs are a classic, mid-century element and match with the banquettes as they are also dressed in both mohair and leather in tone-on-tone earthy orange shades to add depth,” says Tom.
“The Gubi chairs are a classic, mid-century element and match with the banquettes as they are also dressed in both mohair and leather in tone-on-tone earthy orange shades to add depth,” says Tom.
 “We are most pleased with the success of the indoor/outdoor bar,” notes Gee-ghid of the firm’s work on Audrey. “The design language blends neatly with the existing museum aesthetic while connecting the cafe to the museum’s public space.”
“We are most pleased with the success of the indoor/outdoor bar,” notes Gee-ghid of the firm’s work on Audrey. “The design language blends neatly with the existing museum aesthetic while connecting the cafe to the museum’s public space.”
SD: What were some of the project highlights?
Gee-ghid Tse: Early in the design process, Ann Philbin and the museum knew that they wanted to incorporate the Jorge Pardo light fixtures that were used in a previous installation for the annual Gala—the design team found a way to reincorporate the fixture into the new wood ceiling. Continuing with the fixtures as an influence on the design palate, it seemed an appropriate opportunity to integrate a Jorge Pardo tile feature wall in the dining niche.
SD: And Tom, what was the Hammer really asking for in terms of Audrey’s look and feel?
Tom Parker: Our goal was to design a contemporary yet comfortable, layered space that would be a destination restaurant for guests of the museum and for the community of Los Angeles as a whole. Audrey is an approachable space for both residents and visitors of Westwood; it is also an impressive, yet intimate setting where Hammer Museum associates can also enjoy a lunch meeting or dinner with patrons. The stunning Jorge Pardo pendants were deliberately clustered together to form an art installation, and are not solely functioning as a lighting element. They are grouped by color and hung in groups of three above the central banquette arrangement – they are the focal point of the interior dining space. When layered against the tile installation, they are incredibly striking, providing the space with great depth. Annie suggested we also commission [him] to create a custom mural, which helped further create a truly unique space.
 “The fabric selection was designed to complement the colors and the flavors of the food,” Tom explains. “The olive green banquettes and the rusty orange Gubi chairs tones represent the natural and earthy shades of the Mediterranean, and form the base for the green walls and orange pink hues of the tiled niche.”
“The fabric selection was designed to complement the colors and the flavors of the food,” Tom explains. “The olive green banquettes and the rusty orange Gubi chairs tones represent the natural and earthy shades of the Mediterranean, and form the base for the green walls and orange pink hues of the tiled niche.”
SD: Tell us a little about some of the key design elements.
Tom Parker: The overall palette showcases simple, clean walls which would, in turn, allow elements such as the tiled niche, furnishings, and the gantry to really shine. These areas are the focal points of the space. The custom gantry is at the heart of the indoor-outdoor bar and can be seen from almost every seat in the house. In the courtyard, the extensive use of upholstered furniture was intended to soften what is otherwise a minimalist architectural space, and create an environment where people can comfortably spend hours dining. We also wanted to develop a layout in which every seat had a fantastic view. The most sought-after seats are the booths right under the suspended lights, which face directly out into the courtyard. The seats in the niche also provide guests with a great view of both courtyard and bar. The overall design of the banquettes was relatively simple, with clean straight frames that contrast with a fluted back detail and mixed materials. The seating is leather, for added durability, while the back is a mohair that is in a lighter olive green than the seat. The sheen on the mohair provides the banquettes with a great deal of added depth, particularly at night when they glisten beautifully below the Pardo pendants.


SD: And what was the concept for the outdoor dining area?
Tom Parker: The outdoor furniture, namely the custom poufs and the banquettes which frame the trees, reflect the interior color scheme, though are dressed in slightly more faded shades of the same color ranges. In order to tie in the simpler, linear exterior facades of the museum galleries, these pieces have cleaner lines than the interior furniture.
All images courtesy of Audrey at the Hammer, with special thanks to Baltz & Company.
Other Posts We Think You Might Like

We've got the scoop on Westwood's brightest new dining destination. Westwood is turning into something of a culinary destination thanks to soon-to-open Violet Bistro, School & Shop and the Hammer museum’s new restaurant, Audrey.
View Post



